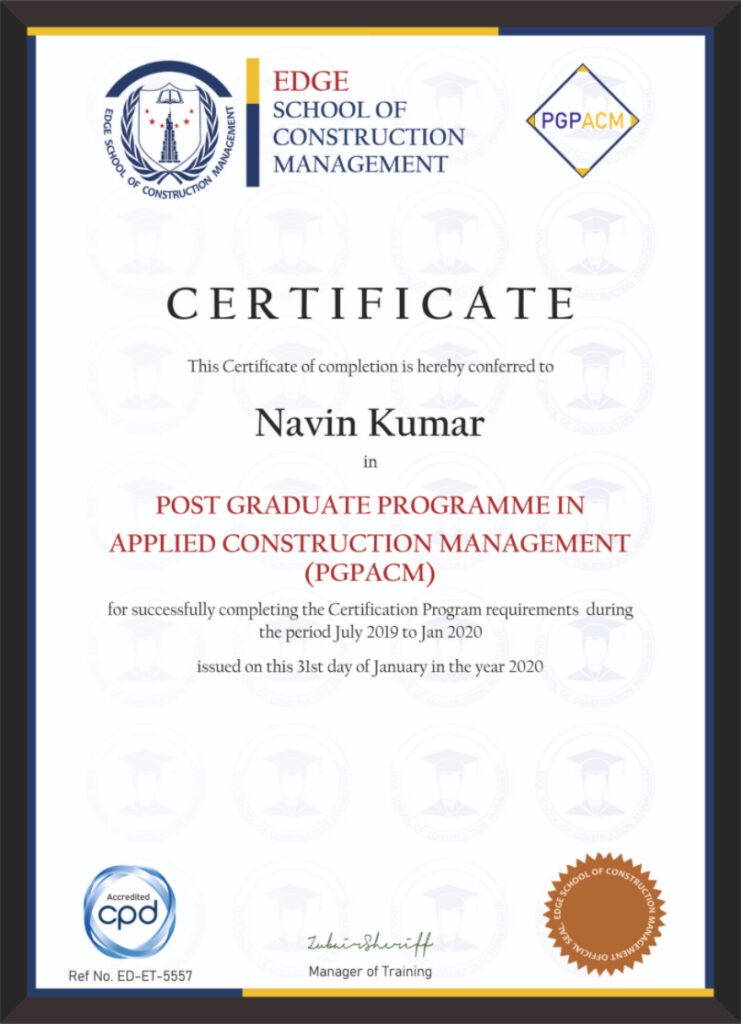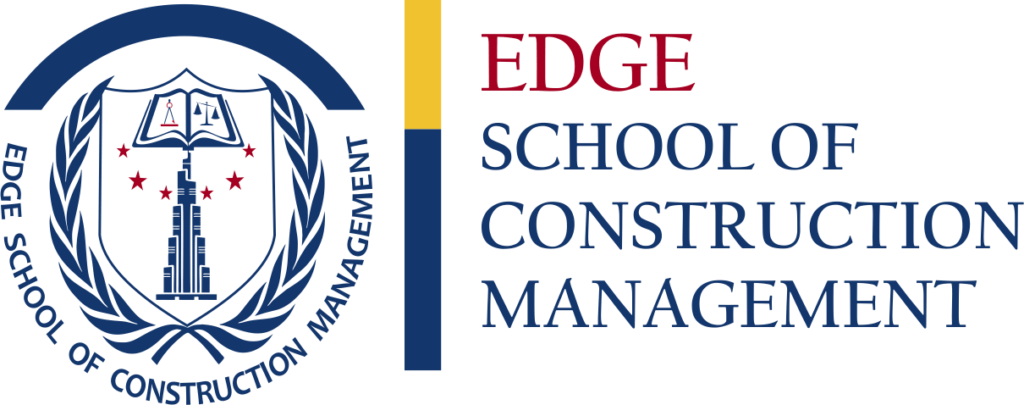POST GRADUATE PROGRAM IN APPLIED STRUCTURAL DESIGNING (PGPASD)
POST GRADUATE PROGRAM IN APPLIED STRUCTURAL DESIGNING (PGPASD)

ELIGIBILITY
Students in final year of graduation or who have completed graduation in Civil Engineering / Technology
from recognized University / Institution. Candidates having Masters degree in Structural Engineering
tend to get the most benefit of this course.
DURATION
Its a 4+2 months Programme for RCC +Structural Steel with classes on weekdays. Classes
usually will be for 2-4 hours everyday including theory and lab practice.
ENTRANCE EXAM
Eligible applicants have to undergo the entrance examination which is mainly personal interview. Aim is
not only to judge academic competency to go for higher studies but also overall development, attitude,
family background, English proficiency, health, achievements in life and approach towards further career.
Seats are limited to 10 per batch and management reserves every right to postpone or cancel the
admission of the candidate if criteria is not met or batch strength has exceeded its capacity.
TARGET JOBS AFTER COMPLETION OF COURSE
- DESIGN PROJECT MANAGER
- DESIGN CO-ORDINATOR
- STRUCTURAL ENGINEER
- DETAILING ENGINEER
- RESIDENT ENGINEER
COURSE FEATURES
- Courses syllabus is as per industry standards
- Our Faculties have more than 12+ year industrial experience
- Printed Study Materials
- Audio and Video tutorials
- All Courses are based upon Real Projects
- 100% Job oriented training program
- Accommodation is available for outstation candidates
- Career Counselling & Guidance
SOFTWARE INCLUDED
(RCC+STEEL)
- AUTOCAD
- ETABS
- SAP2000
- SAFE
- STAAD PRO
- RAM CONNECTION
CODES & STANDARDS INCLUDED
Indian Codes
IS- 456 2000
IS -800:2007
IS-1893 2016
SP- 13920
IS- 16700
IS 875
SP-16
IS- 875:2015
IS- 808
SP-6
International Codes
BS 8110
ACI 318
CEBFIP 2010
UBC 97
SP17
ASCE-7-05
ASCE-7-02
EN 1992
AISC 360-16
AISC 314-16
Academic Calendar & Attendance
PGPASD Course is a incubator for a graduate to become professional Structural Engineer and
hence all systems and policies are set accordingly. Students are informed to refer the academic
calendar.Entire program consists of around 180 days including coursework days,national holidays
and Sundays. No other holidays are granted to students. Students shall maintain 90 percent
attendance to be eligible to pass each level and to get full benefit of the program and final certificate.
Students may avail leaves on account of genuine reasons such as passport interview,major illness,
and marriage of real brother/sister only. Leaves shall be applied 3 days in advance and get
sanctioned. Student shall cover portion missed during leave period on his own responsibility.
Sanctioned leave does not mean consideration in attendance. Attendance is a physical presence
during conduct of session. Penalty will be application in case student fail to recover those missed
classes.
Academic requirements
Course Work:
The list of courses to be studied module wise is mentioned in Course Structure. Teaching schedule
and hours may vary depending upon other demands on students and teachers. Typically, a full course
involves 90 to 120 hours of teaching. There is total 1 class test per module. The distribution for
course work and specialization is shown below. Marks are converted finally into grades. Assessment
of skills is the focus in this course. Tests are conducted in most apt format such as written, oral,
presentation, group discussion or even activity based / case study based evaluation.
All submissions shall be submitted by students from their personal mail id to Google drive shared with
students by faculties. All test papers shall be submitted back to the institute as an official record for
audit. If misplaced by the student, either he has to rewrite it and submit or make an affidavit for it.
Program Structure
Modules Included:
CPSE 01
SOFTWARE TRAINING (RCC)
CPSE 02
FUNDAMENTALS OF STRUCTURAL ANALYSIS & DESIGN
CPSE 03
STRUCTURAL PLANNING AND ANALYSIS
CPSE 04
MANUAL LOAD CALCULATION AND DESIGN
CPSE 05
PREPARATION OF STRUCTURAL DRAWINGS IN AUTOCAD
CPSE 06
PREPARATION OF STRUCTURAL DESIGN BASIS REPORT
CPSE 07
DESIGN OF STEEL STRUCTURES
CPSE 08
STAAD PRO, RAM CONNECTION TRAINING
CPSE 09
LIVE PROJECTS ON STRUCTURAL STEEL
Certifications Included:
CS 01- CSI ETABS
CS 02- CSI SAP2000
CS 03- CSI SAFE
CS 04 -STAAD PRO
CS 06- AUTOCAD
Program Syllabus
INTRODUCTION AND MODELLING
- Introduction
- Objectives
- File Operation
- ETABS Windows / Floor
- Information
- Creating Basic Grid System
- Defining Storey Data
- Adding Structural Objects Using
- Templates \Manual
- View Selection & Options
Material , Section properties and draw options
- Material Properties
- Section Properties
- Wall Slab Section Properties
- Drawing Of Line ,Point And Area Objects
- Editing Tools For Objects
Assignment structural options
- Point Object
- Line Object
- Area Object
- Assignment Loads
Assignment of load case
- Dead load
- Live load
- Earthquake load
- Wind loads
- Load combinations
Analysis and output
- Response spectrum method
- Static pushover analysis
- Time history analysis
- Results & Graphical Output (Analysis Output )
- Editing
- Text Input And File Exports /Imports
Design of RCC members
- Assigning Design Parameters As Per Is 456
- Study Of Design Summary Results In Terms Of Percentage Of Reinforcement And Area Of Steel
- Preparation Of Design Reports
- Design Of Shear wall
- Detailing of Rcc members
- Design of isolated footing
- Design of combined footing
- Design of raft/mat footing
- Checking footing for punching shear
- Program Syllabus
- Design of slabs
- Design of flat slabs
- Detailing of footings and slabs
- Import and export from Etabs to safe
- Import and export from Cad to safe
Importing and exporting option
- Importing cad to Etabs
- Exporting Etabs to cad
LIVE PROJECT
- Practical design on live project
Methods of Rcc design
- Working stress method
- Ultimate load method
- Limit state method
PROPERTIES OF MATERIALS
- Concrete
- Steel (rebar)
BASIC CONCEPTS OF STRUCTURE ANALYSIS AND DESIGN
- Types of loads
- Type of support conditions
- Concept of SFD
- Concept of BMD
- Codal provision of beams
- Codal provision of columns
- Codal provision of slabs
- Codal provision of foundations
- Codal provision of staircase
- Studying of architectural plans
- Position and orientation of columns
- Positioning of beams
- Spanning of slabs
- Layouts of stairs
- Selecting proper type of footing
- Types of analysis methods
- Concept of kanis method
- Analysis of frame using kanis method
MANUAL LOAD CALCULATIONS
- Load calculation on beams
- Load calculation on columns
- Load calculation on slabs
MANUAL DESIGNING OF RCC ELEMENTS
- Manual design of beams
- Manual design of column
- Manual design of slabs
- Manual design of footing
- Manual design of staircase
- Footing Layout Plan
- Column Layout Plan
- Plinth Beam Layout plan
- Plinth Beam Details
- Slab Layout Plan
- Slab Section Details
- Column Details
- Roof Beam Layout Plan
- Roof Beam Details
- Staircase Layout Plan & Details
- Preparation Of DBR
- Introduction
- Description of Project
- Structural System
- Design Loads
- Gravity Loads
- Lateral Loads
- Load Combination
- Live Load reduction
- Deflection and Drift Limits
- Miscellaneous Design Criteria
- Material Strengths
- Structure modeling &Computer
- Programs
- Design Standards and References
Units
· Various steel sections
· Computational of loads for different designs such as ASD and LRFG
· How and why steel structures fail
· Techniques to get an acceptable level of safety easily
· Building specifications and codes
· Review of basic civil and analysis structure
· Beams and their definitions
· Design of beams
· Axial and bending tension subjection and endurance
· Deflection in beams design
· Using different software for simulation
· Beam columns design
· Code design procedure
· Equivalent moment factor
· Tension and bending forces on beam columns
· Eccentrically loaded beams design
· Nominal strength
· Fillet welds design
· How joints that have bolts handle shear tension
· Introduction to steel welds and their types
· Tension loads and their effect on bolted joints
· Bolted connections
· Eccentric connections
· Welded connections
· Euler formula in steel design
· Intermediate column formulas
· Long column formulas
· Short column formulas
· Failure modes
· Elastic buckling of slender
· Classification of the cross-section
· Displacements
· Single angle struts
· The effective length of compression members
· Compression members are composed of two components
· Built-up columns
· Base plates best designs for concentrically loaded columns
· Column splices design
· AISC best designs tables
· Single angle compression members
· Lacing and batten systems
· Compression members structure
· Composite constructions
· Concrete encased section designs
· Flexural strength
· Composite section moment capacity
· Composite section defections
· Cover plated beams
· Pan floors are an example of composite concrete and floors
· Roof construction types
· Steel roofs
· Interior partitions using steel
· Exterior walls steel design
· Structural steel designs
· Fireproofing of steel buildings
· Limit state design
· Lateral torsional buckling LTB
· Design resistance and how it affects general strength
· Stress calculations
· Advantages of steel designs
· Disadvantages of steel design
· Stress concentration
· Fatigues resistance
· Corrosion resistance
· Structural steel products
· Fabrication and erection
· Residual stress
· Web panel sheer exposure
· Plate girders
· Girder components welding
· General considerations
· Using ISO 800:2007 to design girders
· The behaviour of transverse web stiffness
· Loading considerations
· Fatigue effects
· Maximum load effects
Projects covered: One PEB Commercial Building & One Industrial PEB Structure
Software included: STAAD Pro, RAM Connection & Personalized Spreadsheets
FEE AND ADMISSION
Fees can be paid in 3 installments. 40% of the total fee should be paid at the time of admission, 30% as second installment and remaining 30% as final installment.
Pay and Book your seat by paying ₹ 1000/- as registration fees. For course Fees, Kindly! Contact Us.
CERTIFICATE
Trainees earn the EDGE-SCOM Certification after completing the program requirements which are designed and developed in compliance with international standards and ongoing update based not only on the latest international principles and practices, but also field research first-hand experience, and in-depth knowledge of the market and the specific requirements of organizations.



