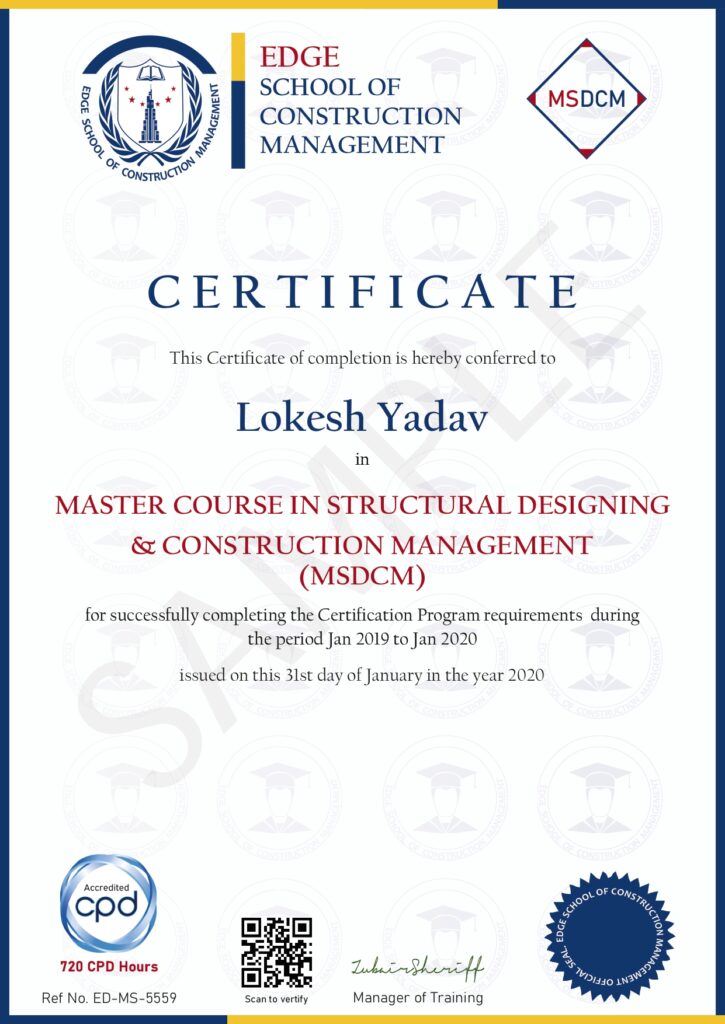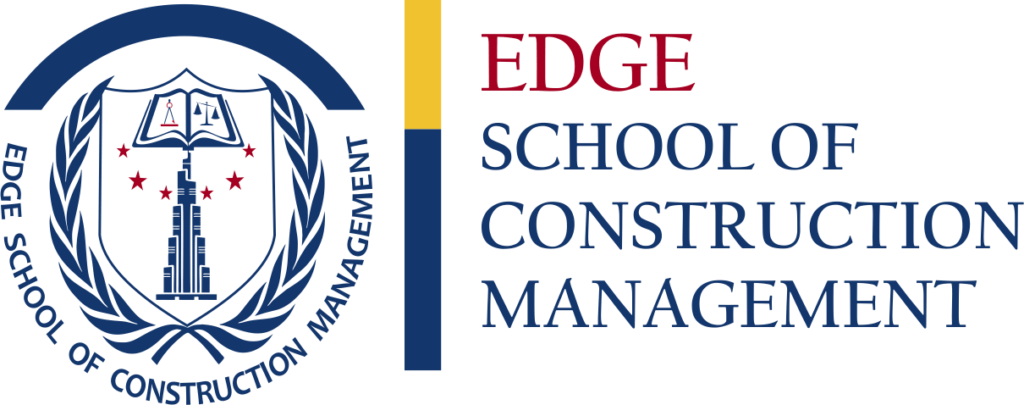MASTER COURSE IN STRUCTURAL DESIGNING AND CONSTRUCTION MANAGEMENT (MSDCM)
Application Deadline,26th November 2022
Program format: Classroom / Online for foreigners
Duration: 8 Months + 4 Months Internship
Program Fees payable in 3 installments
APPLICATION
Career Transformed

Career Transitioned
0
+

Salary Hike
Up to
%

Hours
CPD
Get Placed As a
Structural Designer / Manager
Structural Detailer
Structural Design Co-ordinator
Quantity Surveyor / Estimator
Contracts Administrator / Manager
Commercial Engineer / Manager
Project Control Manager
Planning Engineer / Manager
Project Engineer / Manager
IM Modeler /Engineer / Manager
Program Highlights

CPD, UK Certification

Industry Oriented Curriculum

Innovative Course Material

Individual attention to all Students

Live Projects in all Modules

24/7 Support & Asistance
Course Curriculum
Software & Tools Used








Certificate Awarded



